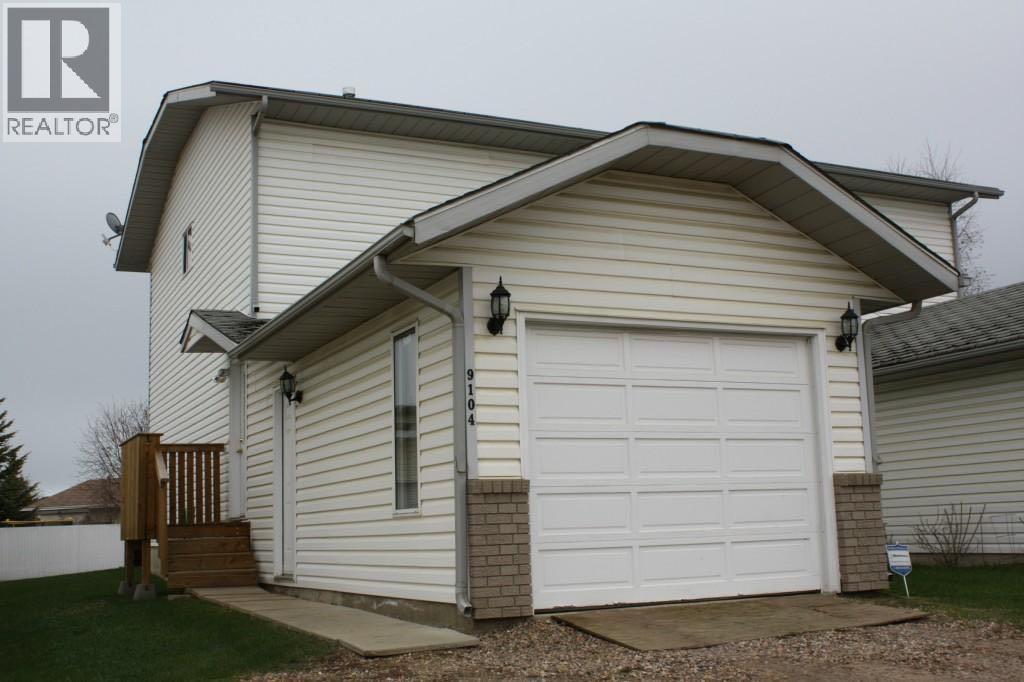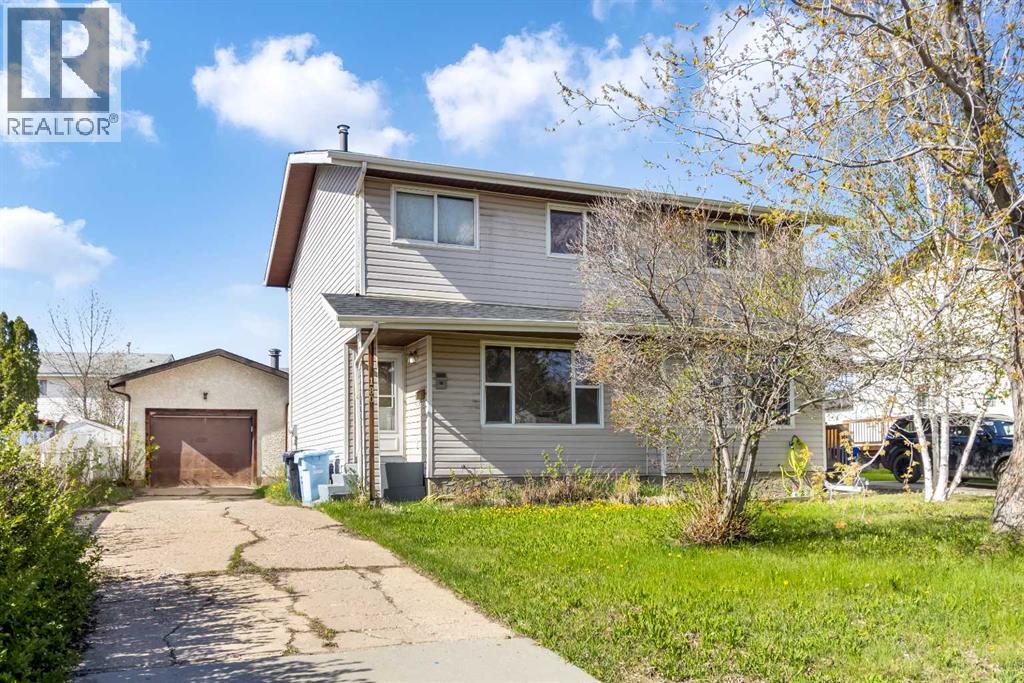 Active
Active
9104 94 Ave, Lac La Biche
Lac La Biche
3 Beds
3 Baths
1091 SqFt


