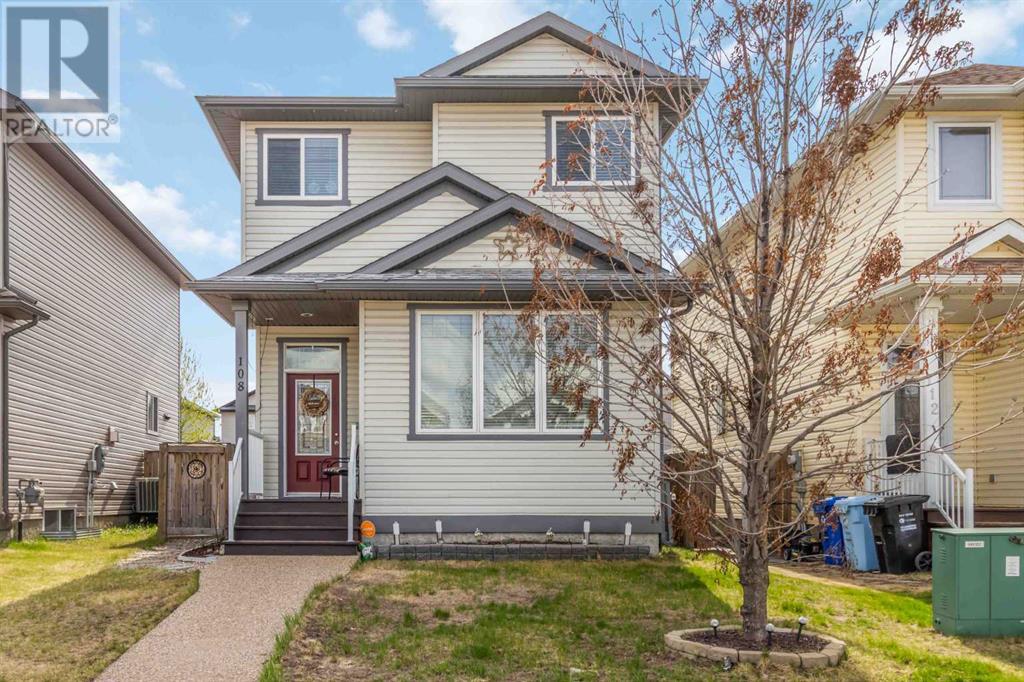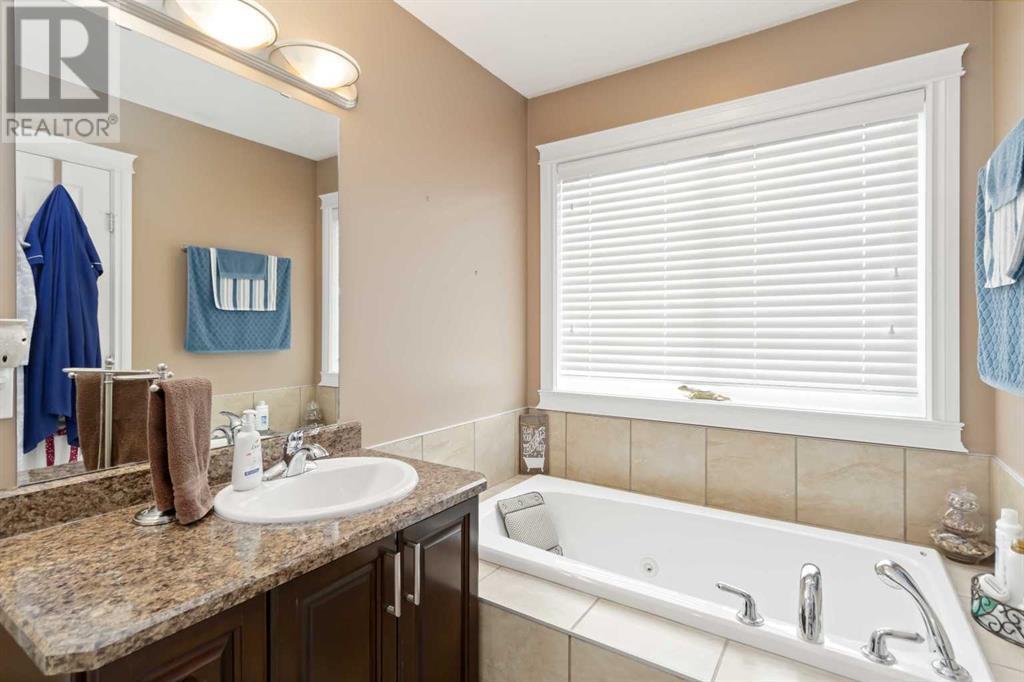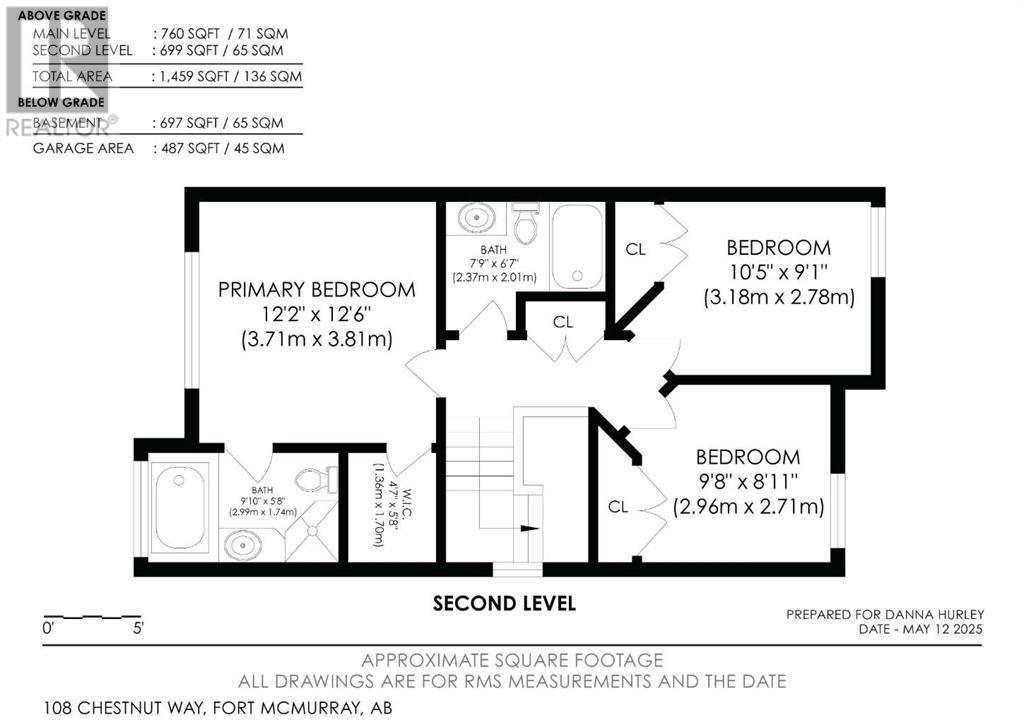 Active
Active
153157 Lakeshore Drive, Lac La Biche
Lac La Biche
2 Beds
2 Baths
1824 SqFt
































