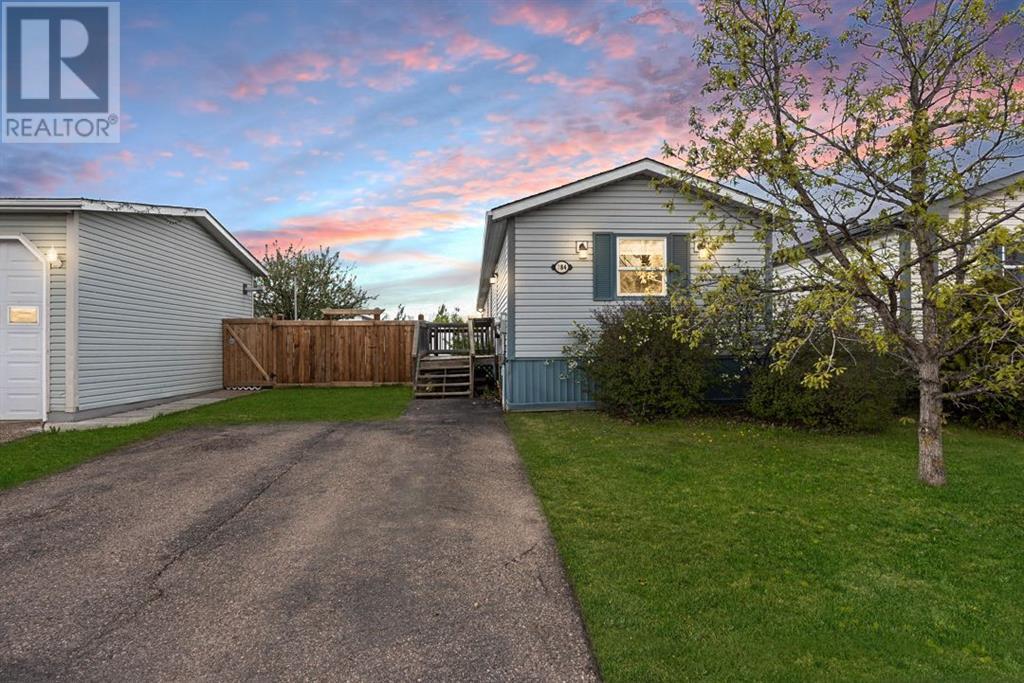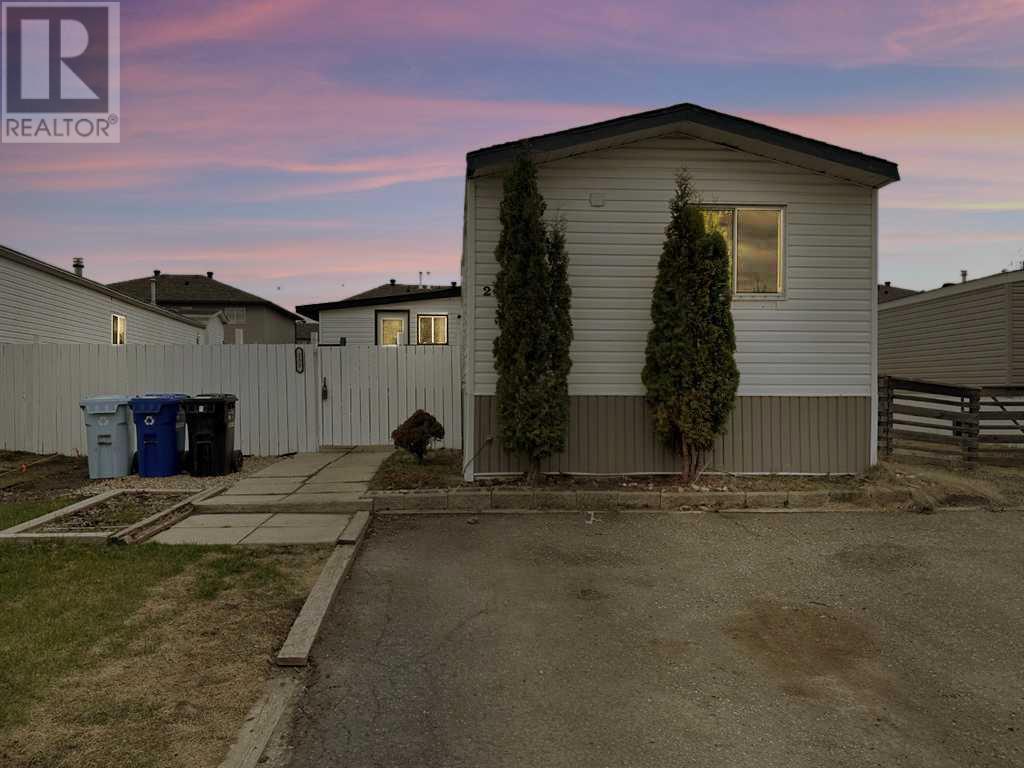 Active
Active
384 Harpe Way, Fort McMurray
Timberlea
3 Beds
2 Baths
1130 SqFt
























