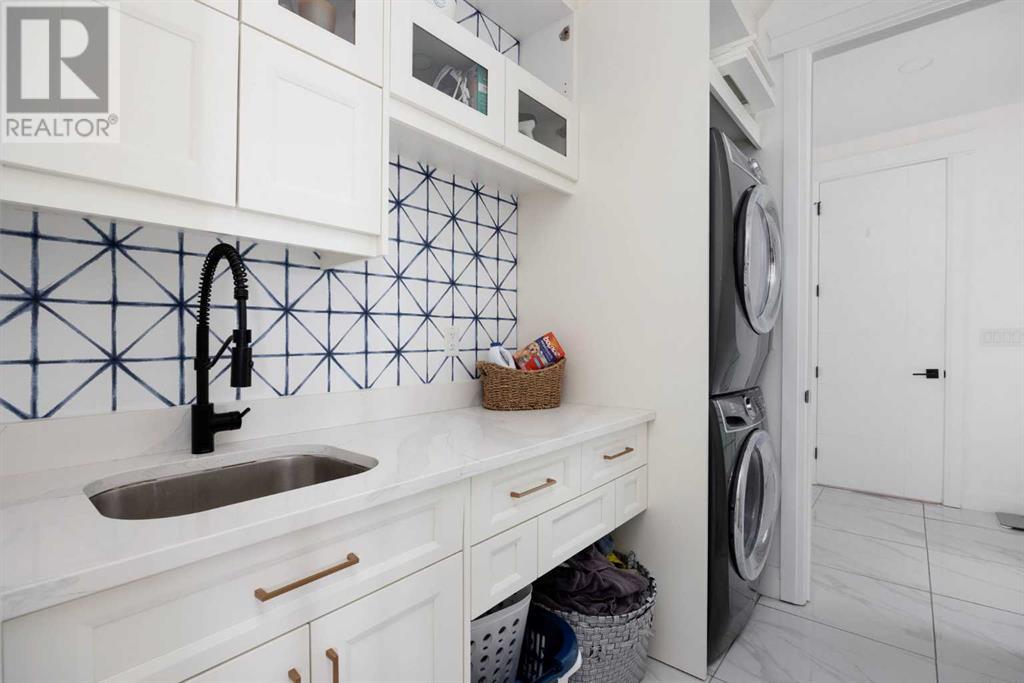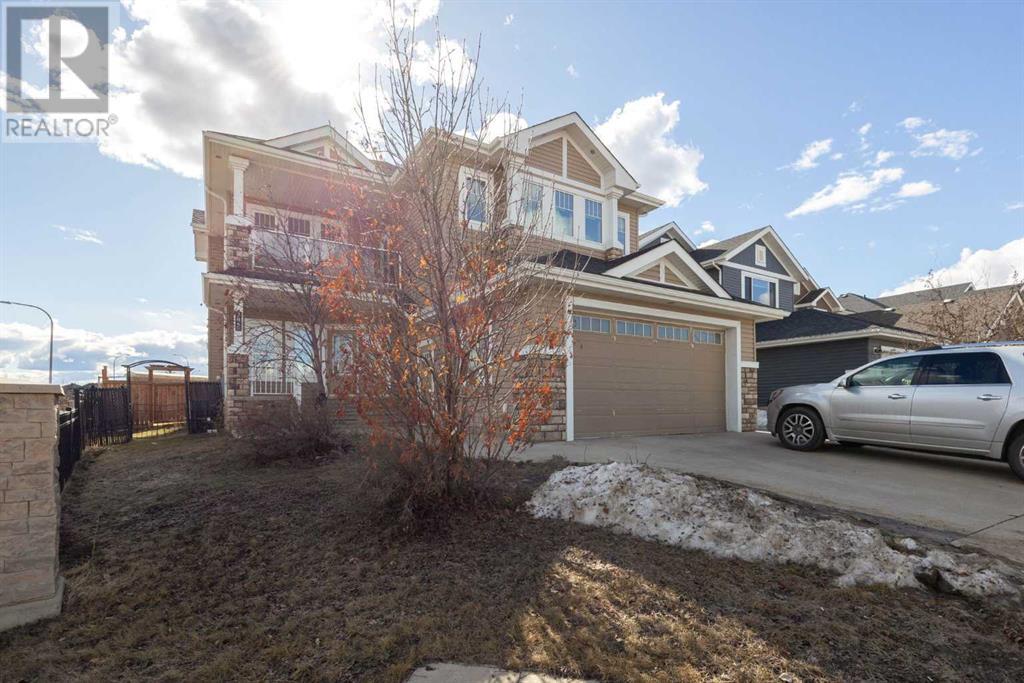 Active
Active
67325 Churchill Park Road, Lac La Biche
Lac La Biche
4 Beds
4 Baths
2099 SqFt







































