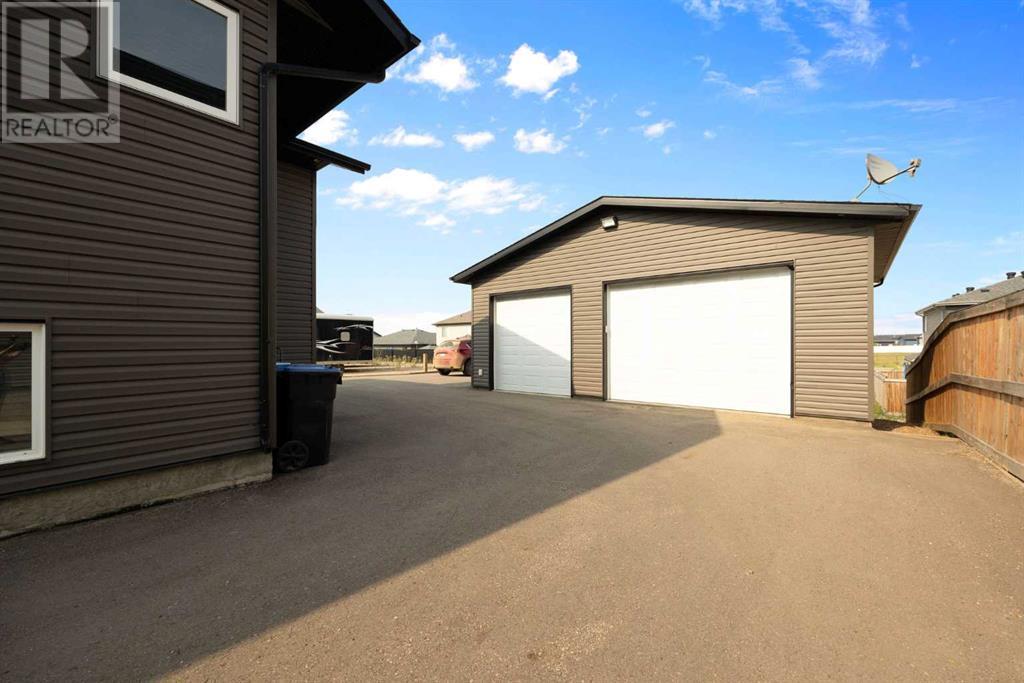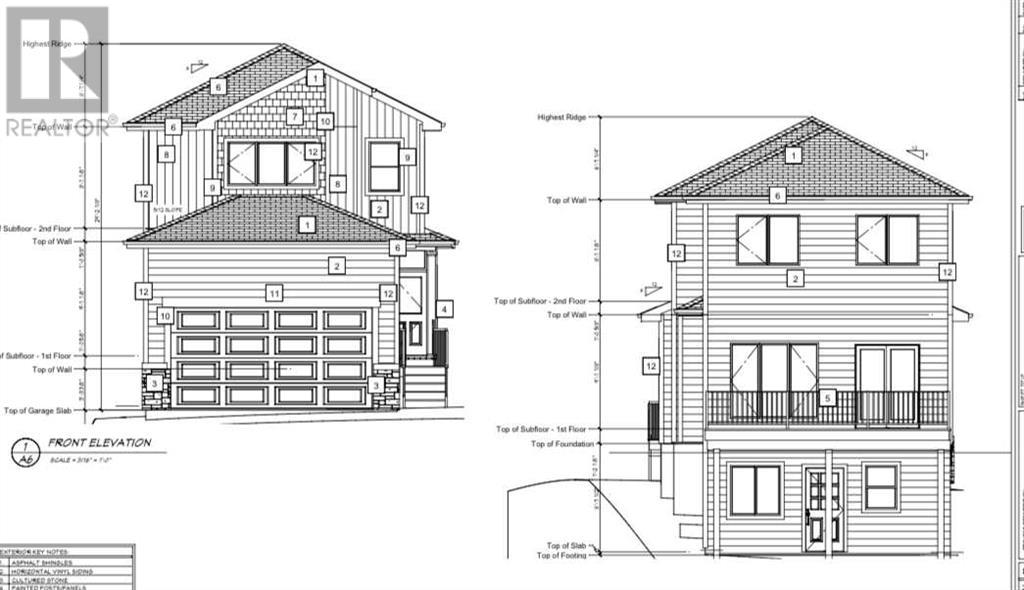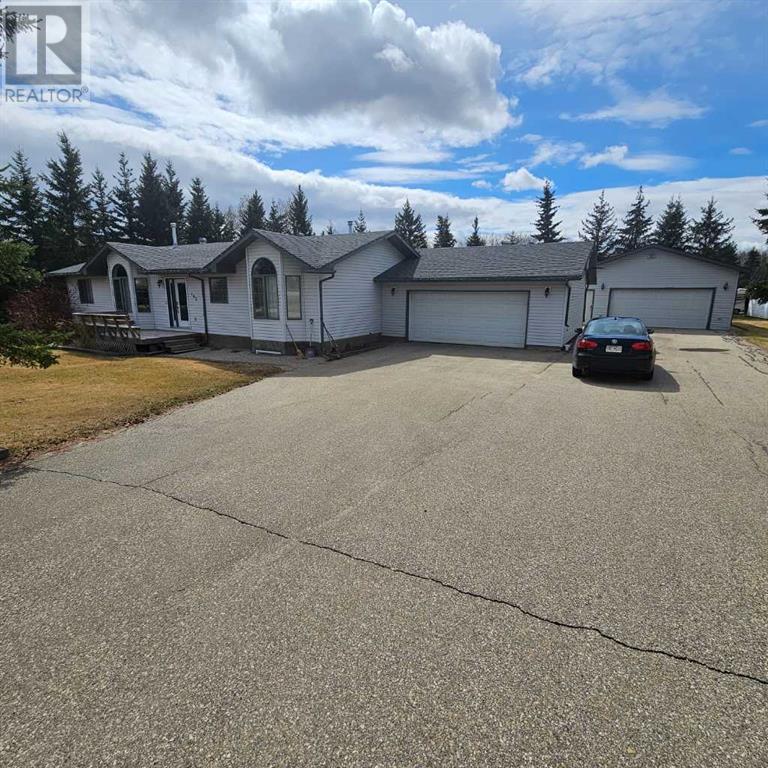 Active
Active
188 Beacon Hill Drive, Fort McMurray
Beacon Hill
6 Beds
3 Baths
1235 SqFt


