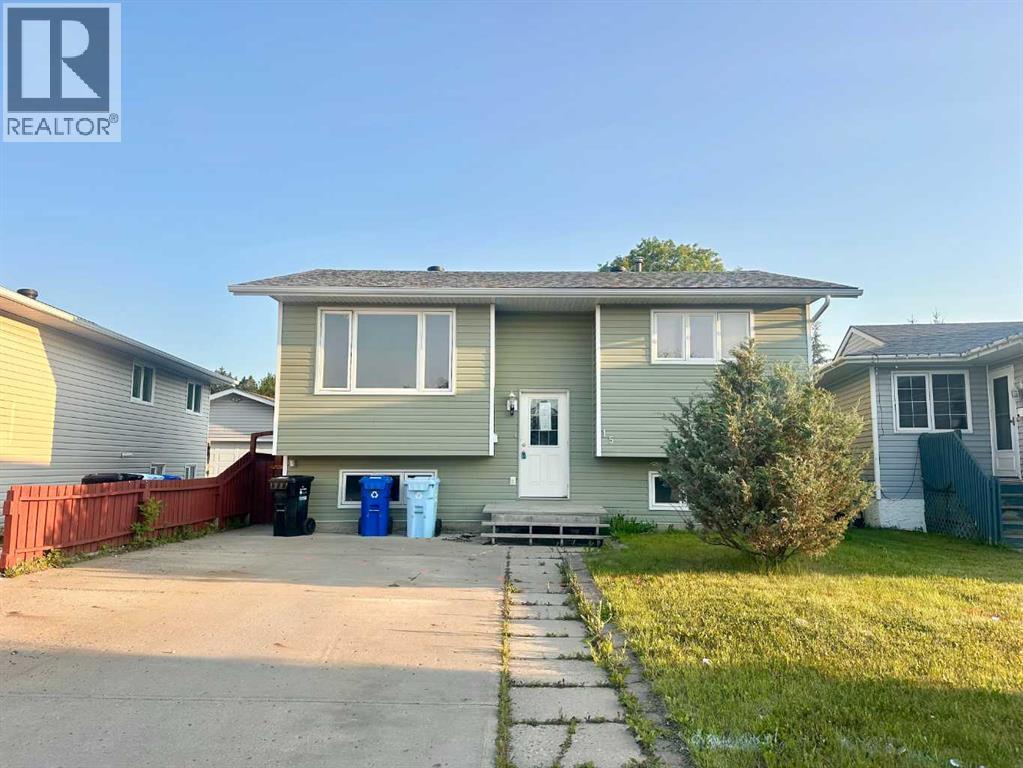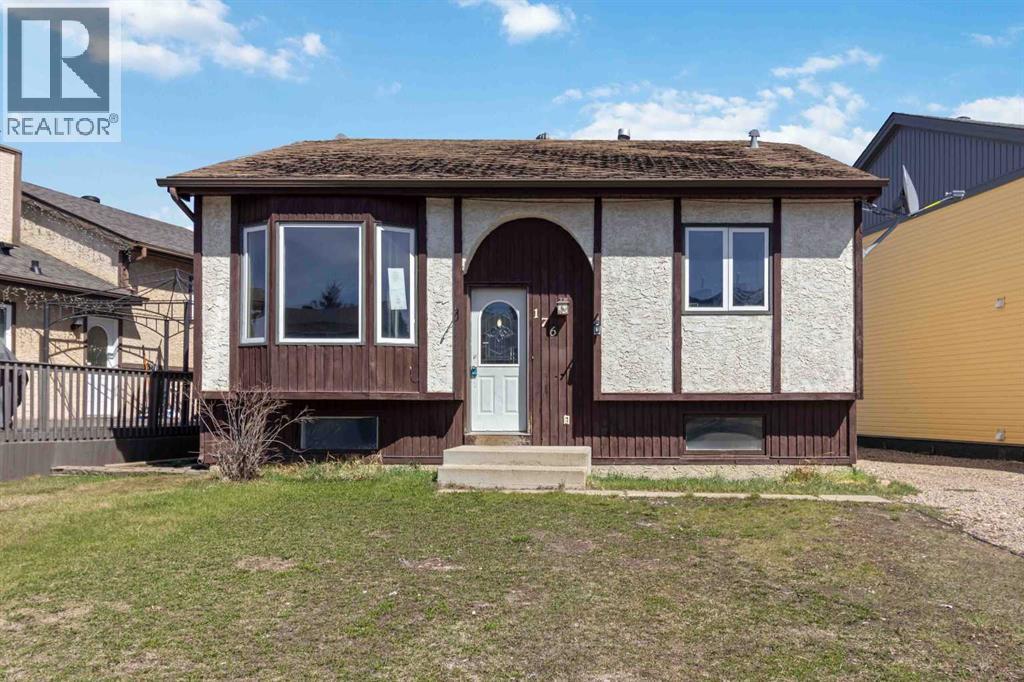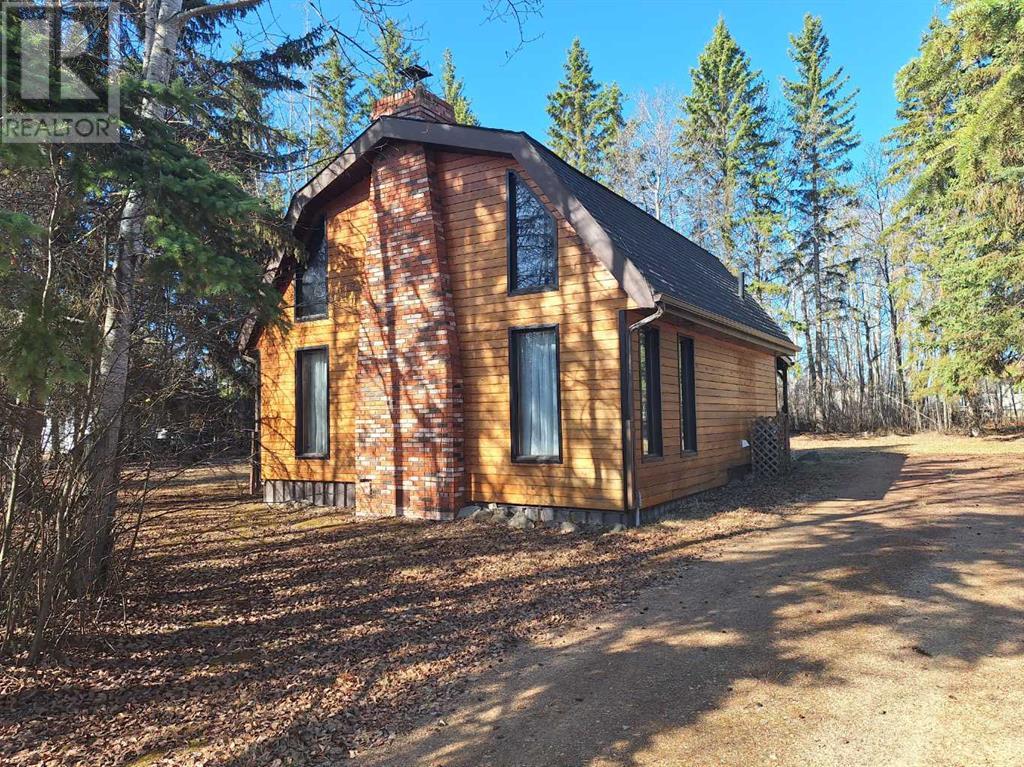 Active
Active
158 Erindale Road, Fort McMurray
Thickwood
4 Beds
2 Baths
967 SqFt


