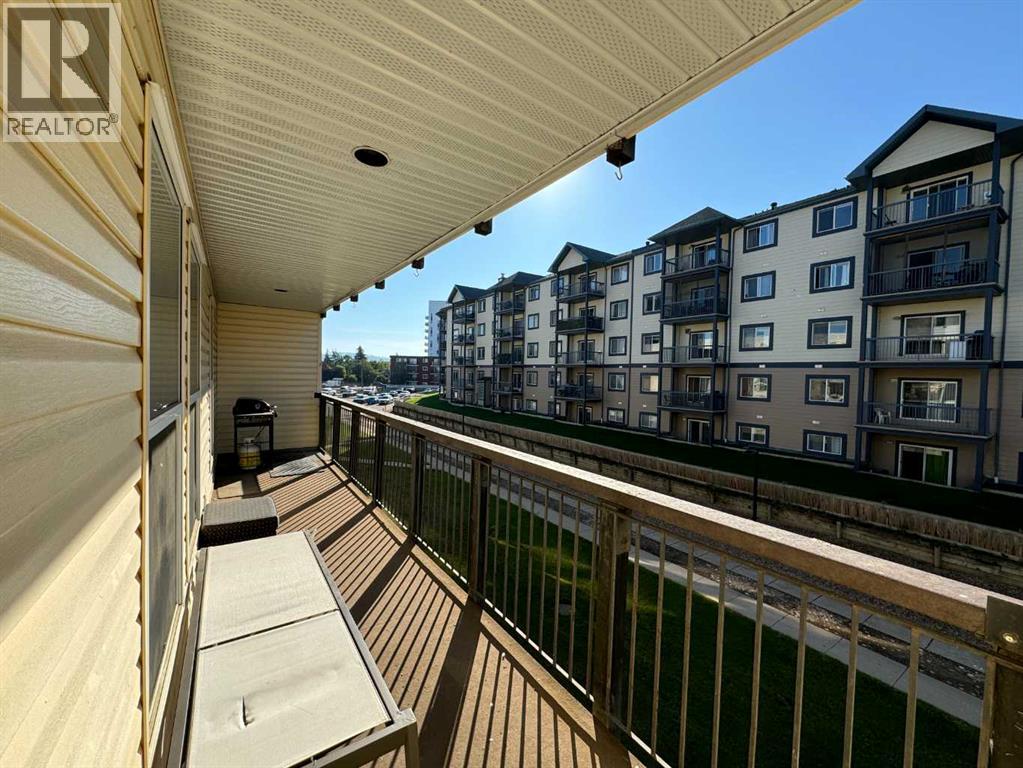 Active
Active
14921 Macdonald Drive, Fort McMurray
Downtown
2 Beds
1 Baths
908 SqFt


