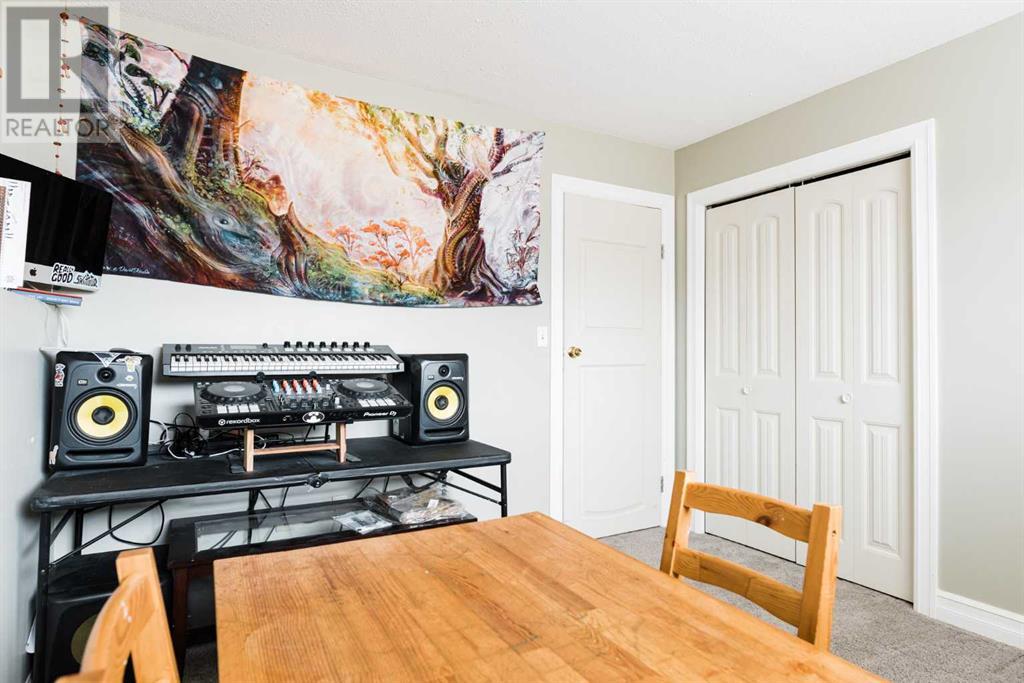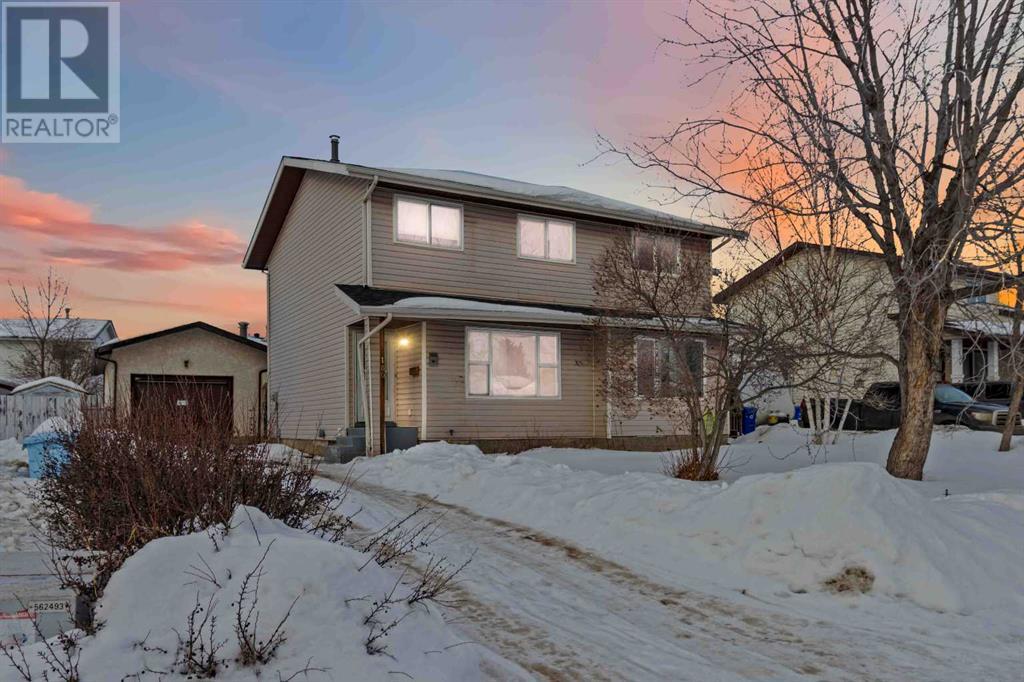 Active
Active
142 Wolverine Drive, Fort McMurray
Thickwood
5 Beds
2 Baths
1016.53 SqFt







































