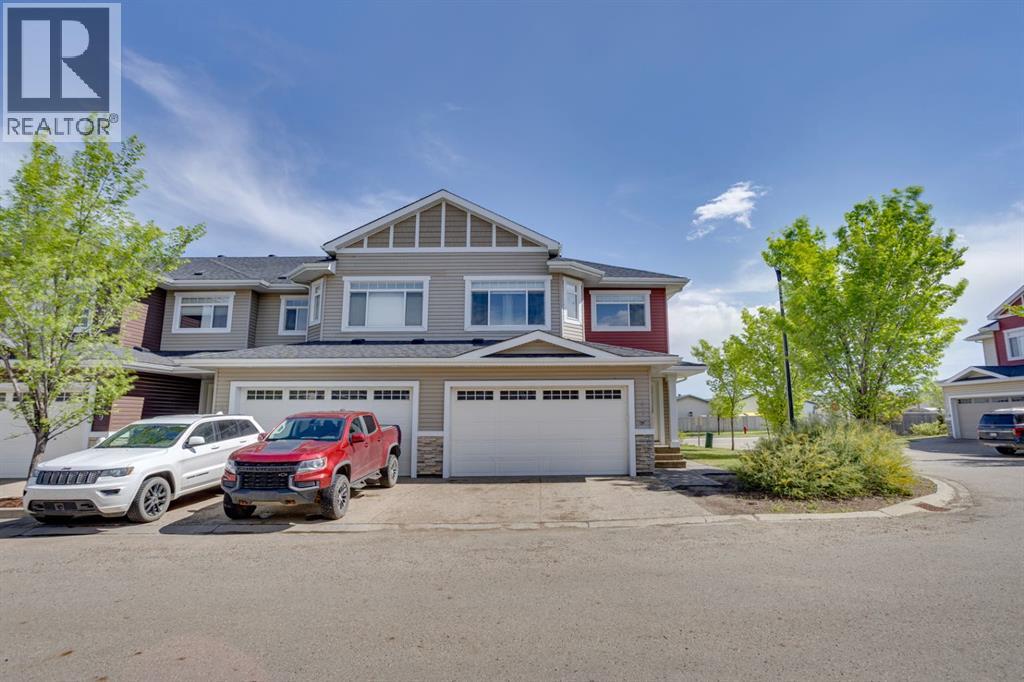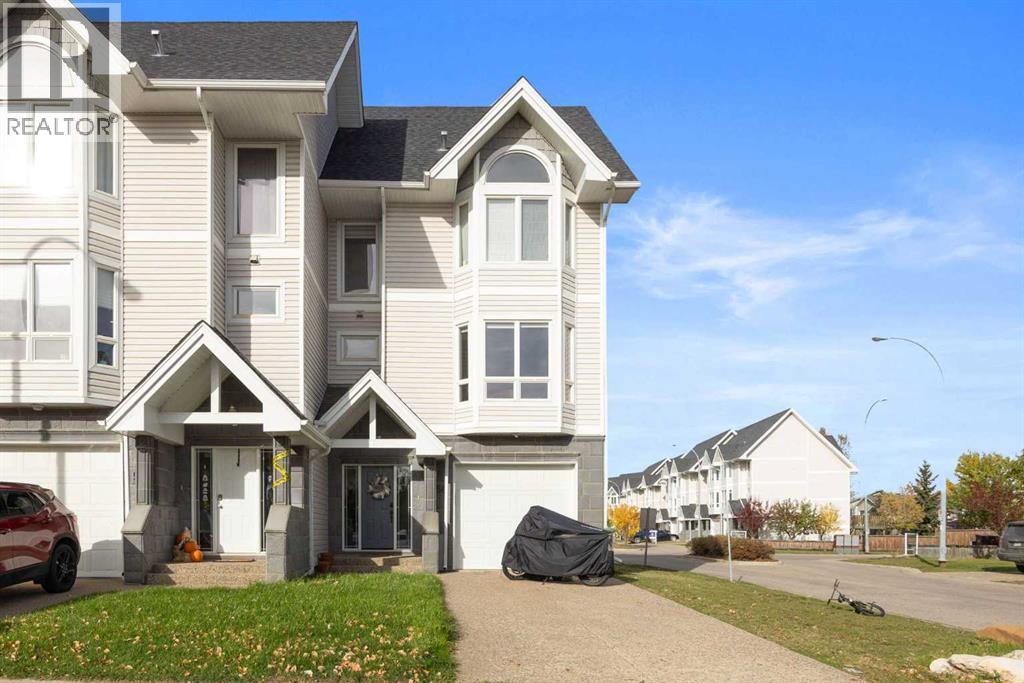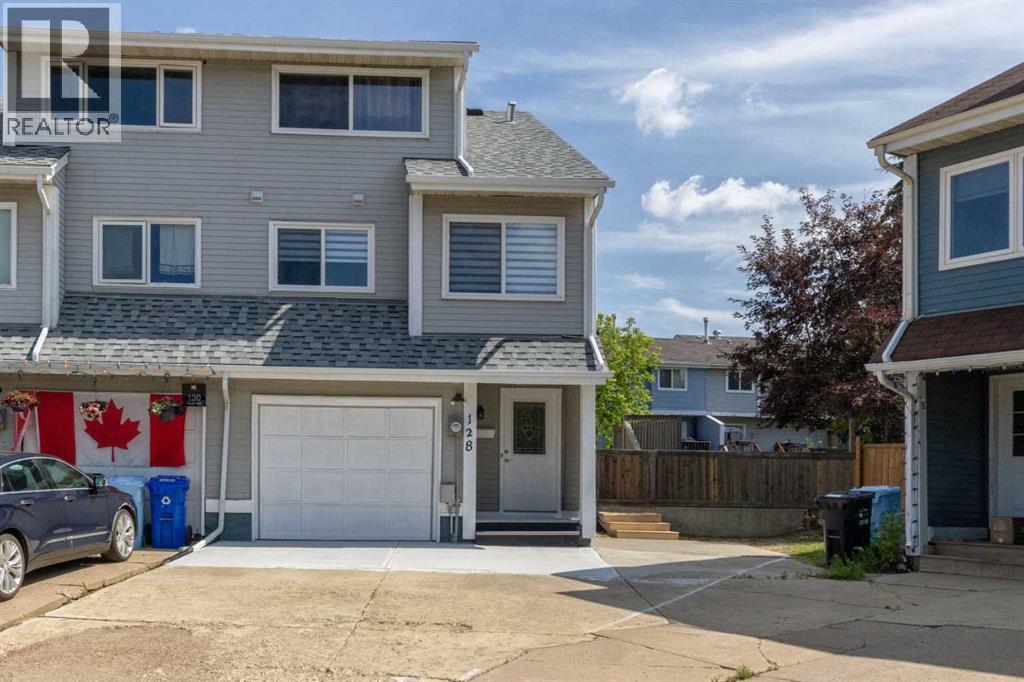 Active
Active
441 Millennium Drive, Fort McMurray
Timberlea
5 Beds
4 Baths
1581 SqFt


