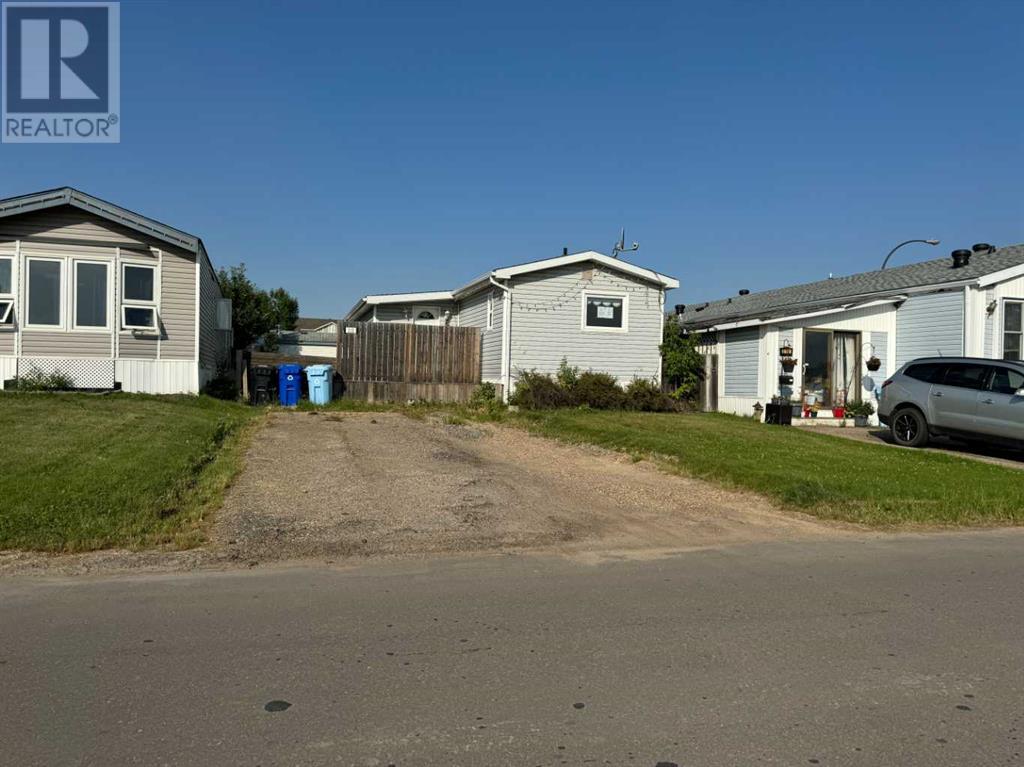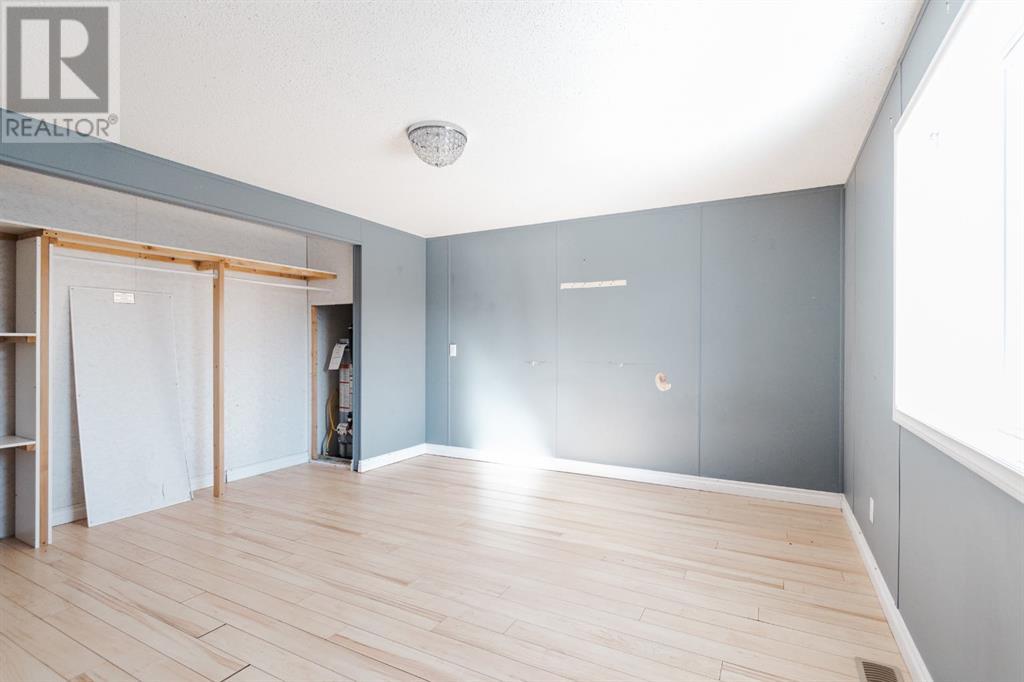 Active
Active
112 Caouette Crescent, Fort McMurray
Timberlea
3 Beds
2 Baths
1143 SqFt



























